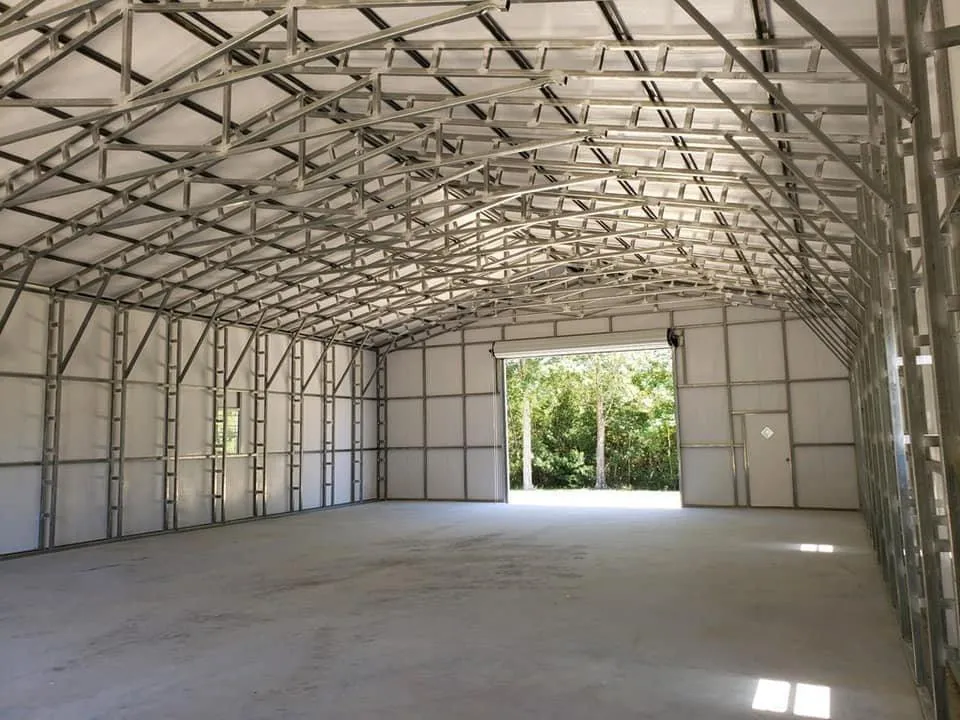
What Is a Pre-Engineered Steel Building?
What Is a Pre-Engineered Steel Building?
A Smarter Way to Build
If you're researching building options for your garage, workshop, barn, or even a new commercial facility, you've probably come across the term pre-engineered steel building (PEMB). But what exactly does that mean—and why are so many people choosing them over traditional construction?
In this post, we’ll break down what a pre-engineered steel building is, how it works, and why it could be the ideal solution for your next project.
What Is a Pre-Engineered Steel Building?
A pre-engineered steel building is a structure that is designed and fabricated in a factory, then shipped in ready-to-assemble pieces to the job site. Every beam, truss, panel, and connection is precisely manufactured to fit together quickly and efficiently with minimal cutting or welding required on-site.
Instead of building from scratch with raw lumber or steel on location, everything is pre-cut, welded, and pre-measured—saving time, labor, and money.
Key Components of a PEMB
Framing System: Typically made of high-strength galvanized steel in either 12-gauge or 14-gauge thicknesses.
Wall and Roof Panels: Galvanized steel sheets in 29-gauge or 26-gauge, available in different colors and finishes.
Anchor and Connection Hardware: Bolts, brackets, and fasteners designed for structural integrity and ease of assembly and engineered wind and snow loads.
Customization Options: Windows, walk-in doors, roll-up garage doors, insulation, vents, and more.
The Pre-Engineered Process (Step-by-Step)
Design & Engineering: You choose the building dimensions, roof pitch, and door/window placements. Engineers create structural drawings.
Manufacturing: The steel components are cut, welded, and prepared at the factory.
Shipping: Your building is delivered to your site, ready for assembly.
Installation: An experienced install team will install the building on your level foundation.
Benefits of Pre-Engineered Steel Buildings
Fast Build Time: Quicker turnaround from concept to completion
Cost-Effective: Less labor, less waste, and predictable material costs
Durability: Engineered to withstand harsh weather, pests, and fire
Flexible Use: Great for garages, workshops, agricultural, commercial, or even residential use
Common Uses for PEMBs
Vehicle and RV storage
Metal workshops or garages
Agricultural barns and equipment sheds
Commercial warehouses
Backyard hobby spaces or man-caves
Did You Know?
PEMBs can be expanded later if your needs change. Need an extra bay? Want to add office space? Most designs can accommodate future growth without major reconstruction.
Ready to Build?
Dynamite Steel Buildings helps you find the right building at the right price, anywhere in the USA. We offer 12- and 14-gauge framing and 26- or 29-gauge siding, with multiple customization options to fit your needs.
👉 Request a Free Quote or Design Your Building Today »
